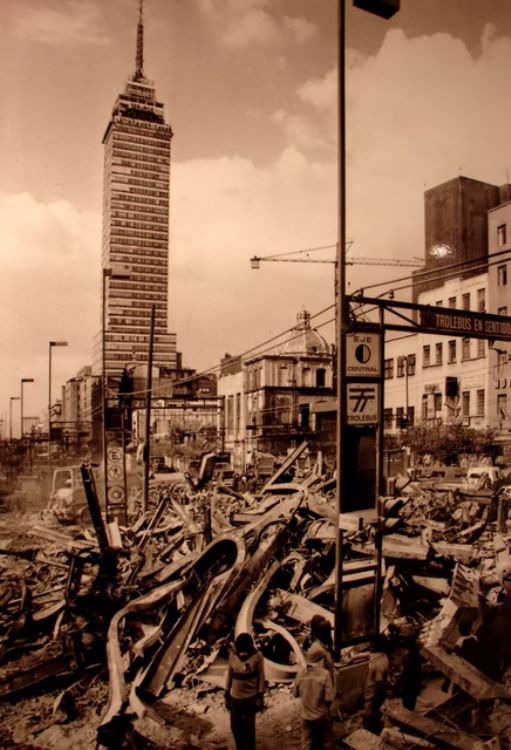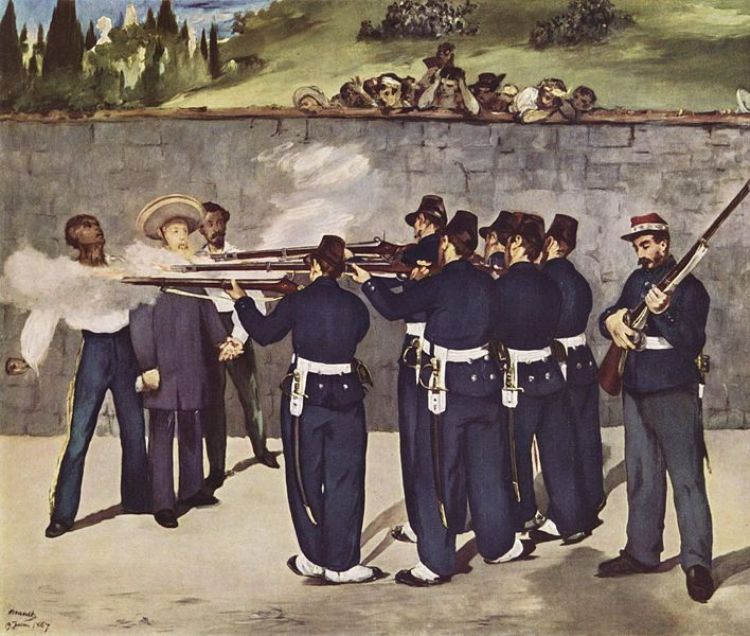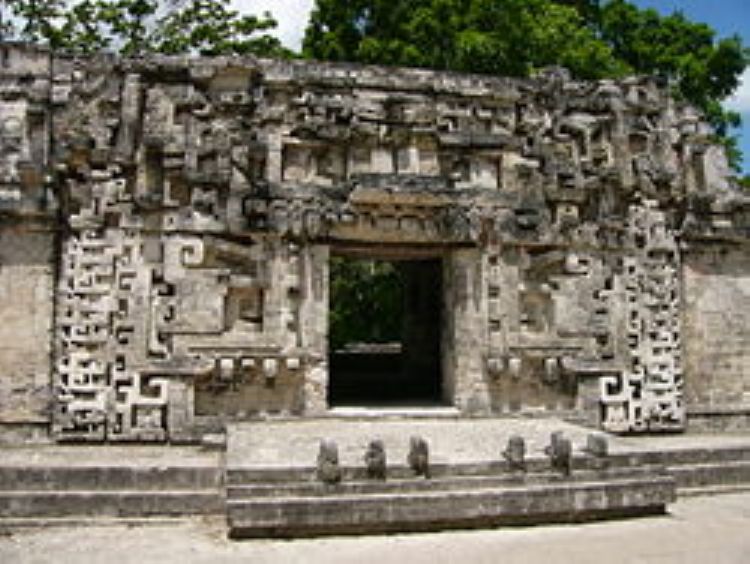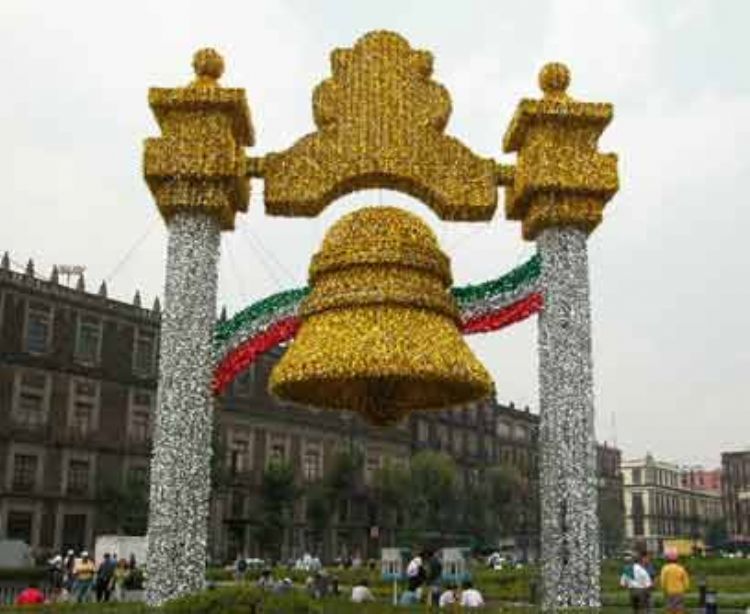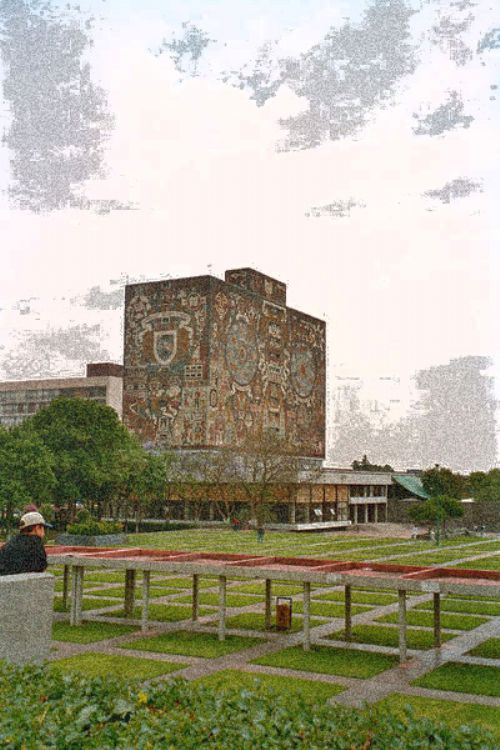Archaeological Sites in Campeche; Santa Rosa Xtampak and KankÃ
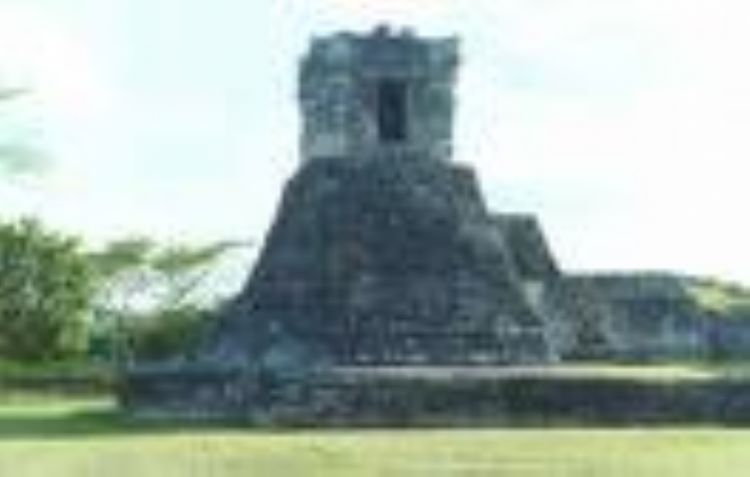
SANTA ROSA XTAMPAK; Santa Rosa Xtampak, also called âRegional Capitalâ, was identified as the most important prehispanic city in the Chenes region. Xtampak means âOld Wallsâ and there are records of human life from 300 to 250 BC. From 600 to 800 AD, Santa Rosa Xtampak was a palpable political entity for its extension as well as for the amount and monumentality of its buildings. Its decadence theoretically began between 800 and 1000 AD.
The city was built on a peak they had leveled, using a surface of nine square kilometers. A series of buildings can also be observed, with a predominant Chenes architecture. But it is also possible to find buildings with Puuc and Chultunes influence. The cityâs center is composed by a series of interconnected patios and plazas, a fairly wide path with an altar on its eastern side, uniting the plaza with a pyramid base in the Northeast Group.
The palace is a three story building with 27 rooms on its first floor, 12 on the second and 5 on the third, with a total of 44. It has 4 exterior stairwells; two located on the buildingâs west and leading to the second floor, another two are useless and go to the second and third floors. This building also has two other interior stairwells connected the buildingâs three levels. The structureâs east appears to have three pyramidal temples together with a three story building in the rear.
Santa Rosa Xtampak is located 137 kilometers from the city of Campeche, in the municipality of Holpelchen. Near kilometer 79 of Federal Highway 261 is a detour on a paved road of approximately 32 kilometers in length, directly reaching the site. Its schedule for visitors is from 08:00 to 17:00 hrs.
KANKÍ; Kanki has monumental architecture in early Puuc style, seeming even more incredible for the surrounding vegetation. Nearby hills were used by Kanki dwellers to erect the siteâs center, with various structures forming connecting patios on many levels. Nearby plains seem to have been used for agriculture according to the paths that have been found.
Central Group is integrated by ten patios, many chultunez and platforms, also Structure I or Palace, probably the one of greatest importance in the place, is composed of a two story building with columns forming eight to ten entrances for two rooms separated by a large stairwell in the center. Most of the constructions included in this group are made of columns with capitals. The North Group is integrated by seven buildings and four of them form a small patio. The Sapito or Cacabbeec Group is constituted by five buildings where two magnificently elaborated lintels were found, exhibited at Baluarte de la Soledad in Campeche.
Located 16 kilometers to the southeast of Tenabo town, in the north of the State of Campeche, you have to take Federal Highway 261 to Tenabo and drive up to the detour.
Artículo Producido por el Equipo Editorial Explorando México.
Copyright Explorando México, Todos los Derechos Reservados.
Foto: Inafed.Gob.mx


